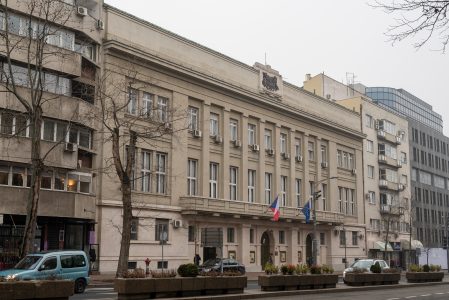The gem of functionalism and cubism
By Žikica Milošević
After the First World War, two new Slavic states sprang upon the ruins of Austro-Hungarian Empire – Czechoslovakia and Yugoslavia (the Kingdom of Serbs, Croats and Slovenes). There were no two better friends in Europe than these two countries. The Czech embassy in Belgrade was built in a prestigious location, especially to serve a diplomatic mission. The building is quite monumental and living proof of this friendship and the mastery of the artists who designed it.
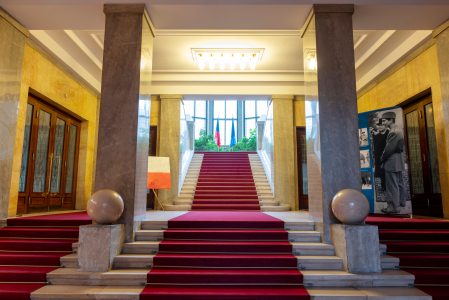
In 1927, Alexander Karadjordjevic I donated state land to Czechoslovak President Tomas Garrigue Masaryk literally across the street from the National Assembly which was under construction then, on a boulevard that is today named after the assassinated king, at number 22. Alojz Mezera, the Czechoslovak state architect, designed the monumental contemporary building that was home to the Czechoslovak Embassy and today the Czech Embassy “to have the best view”.
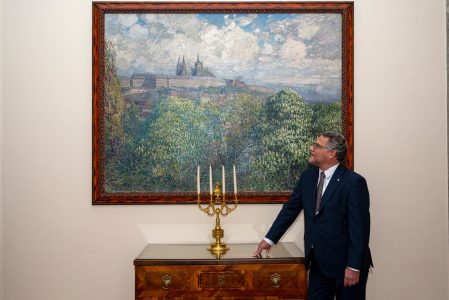
It is interesting to note that the building was not traditionally designed but rather was a reflection of modern Czechoslovakia, which was represented in the new, modern Yugoslavia. Although the front facade is quite classic, a layman would say that it was neoclassicism. In fact, this was Czech cubism, a direction that fit perfectly into the architecture of the old towns but at the same time, was excitingly contemporary.
The Embassy of the Czech Republic is a textbook example of the elegant fusion of original Czech cubism and functionalism, and the final break of Serbian architecture with conventional local forms, and the triumphant entry into modern architecture with the help of a genius from the Prague School.
It is restrainedly simple with elements of functionalism, and the decoration is minimal. It really takes you back to the time of Hercule Poirot and it reflects the spirit of the era of the late 1920s and early 1930s. Also, it is noticeable that a great deal of attention was paid to its facade as it was to its interior, i.e. both the exterior and interior complement each other perfectly. There are no details that were “subsequently added”. Everything about this building is one big Gesamtkunstwerk.
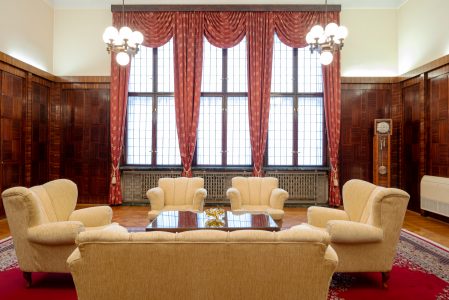
H.E. Tomaš Kuchta, the Ambassador of the Czech Republic, takes us through the building, explaining that before the war, there the building was both a residence and an embassy and that the ambassador lived with his family in the upper rooms and worked downstairs. He points us to original furniture – chairs, tables and fascinating clocks that ideally fit the inlays behind the walls.
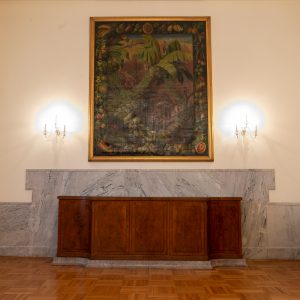
The ladies’ salon, staircase and ceremonial hall captivate the observer with their elegant beauty, and the walls are adorned with canvases of great value, such as “Diana of the Hunt” by the Czech painter Max Švabinsky, or the painting of Skopje from the 1940s.
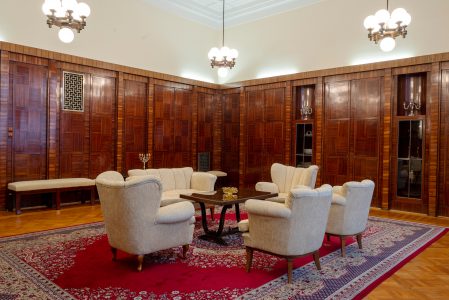
The ambassador also points out to us the historical events, as well as that Madeleine Korbel, married Albright, lived here, and that the document of Yugoslavia’s capitulation was signed here, on April 17, 1941. Even the Nazis were not partial to the building.
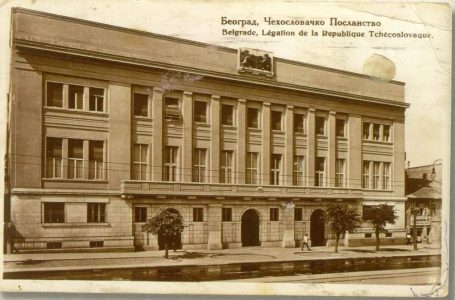
The Embassy of the Czech Republic is a textbook example of the elegant fusion of original Czech cubism and functionalism, and the final break of Serbian architecture with conventional local forms, and the triumphant entry into modern architecture with the help of a genius from the Prague School.