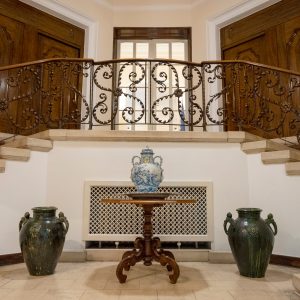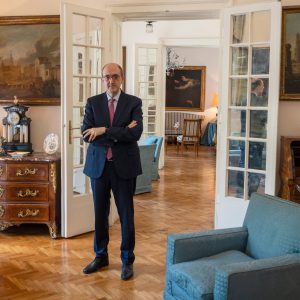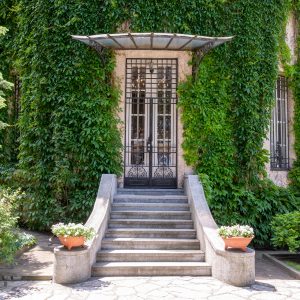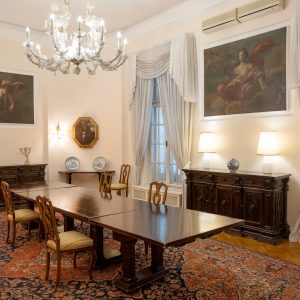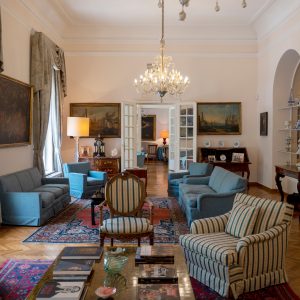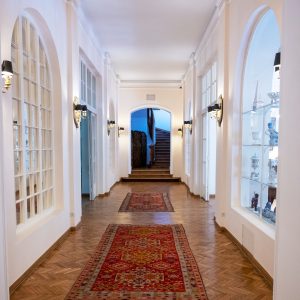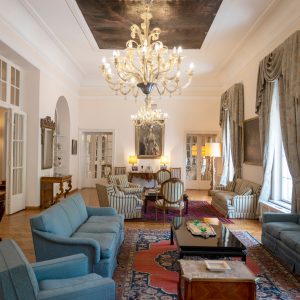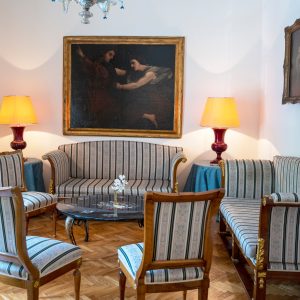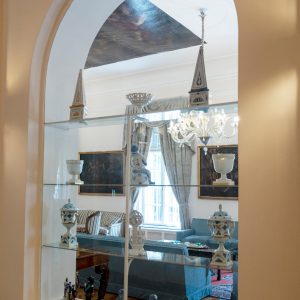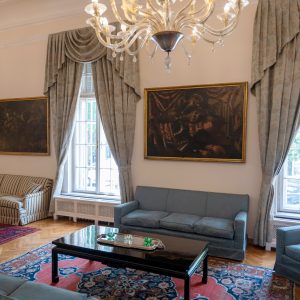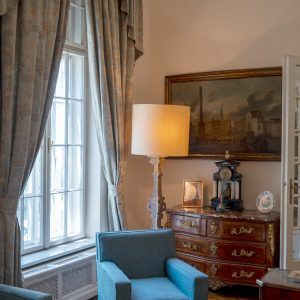By Žikica Milošević
The splendour of Italian culture in the heart of Belgrade
The building that is home to the Italian Embassy was built during the biggest construction and architectural boom in Belgrade, in the 1920s, to symbolize the long and abundant tradition of Serbian-Italian relations.
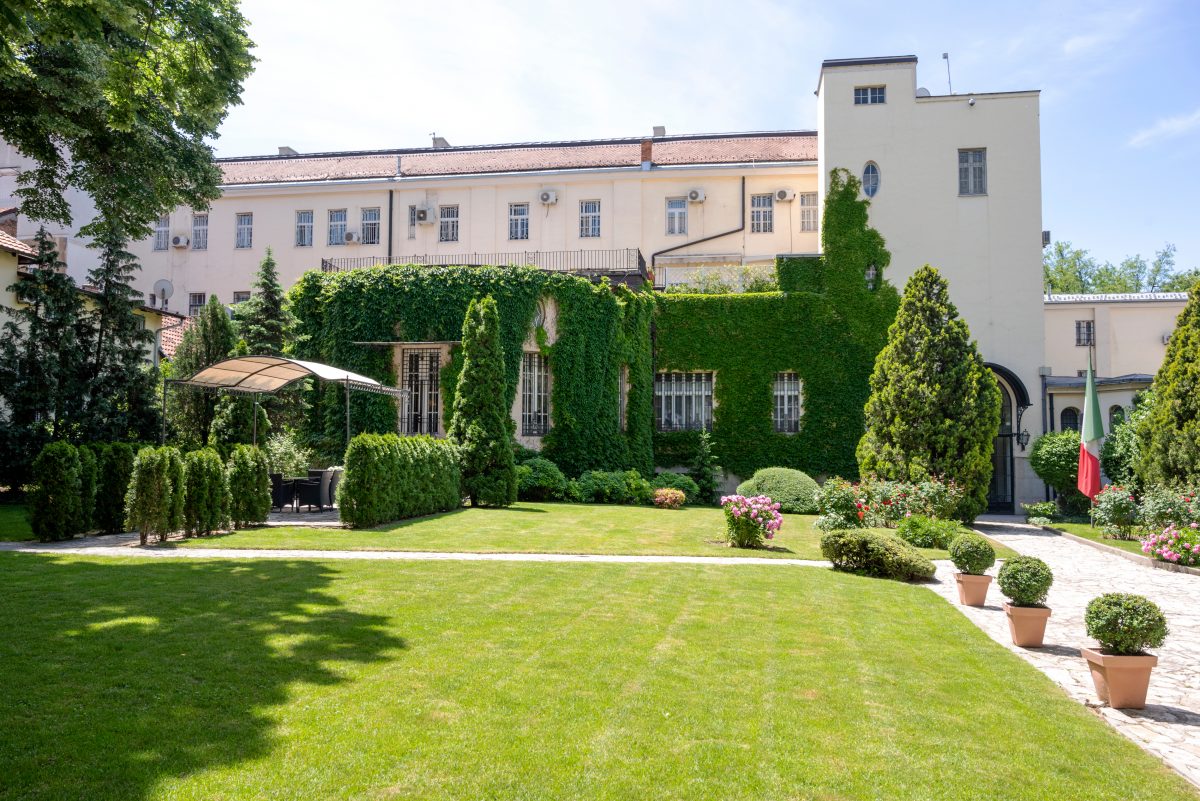
Even the person who wanted to build it was related to Serbia – it was Queen Elena (formerly the Montenegrin Princess Jelena), the wife of Vittorio Emanuele III. In 1926, she hired the architect Florestano di Fausto to build a monumental building for the Kingdom of Italy’s diplomatic mission in the Kingdom of Serbs, Croats and Slovenes, which would later become Yugoslavia, as it had outgrown the existing premises. Indeed, the Italian Embassy in Serbia, back then located at 33, Francuska Street, used to house a much smaller diplomatic mission of a country that wasn’t our neighbour back in the day, and now, all of a sudden, Italy in Belgrade was an important country and our direct neighbour, both on land and at sea.
Let’s go back to Queen Elena of Italy, the driving force behind the new embassy. She not only chose the architect from the state apparatus but also picked the location and the main elements of the building, as well pieces of furniture to furnish the embassy’s interior.
The slope of Western Vračar was chosen as the construction site, which at that time, was on the edge of downtown Belgrade. The choice was not accidental since the then Vračar was built along with the oriental principle, with crooked and narrow streets. Florestano di Fausto, who came from Rome to oversee the construction of the embassy’s building, was a respected architect with great influence. The situational plan of the building, according to di Fausto’s designs, was subsequently drawn up by the Serbian engineer Nikola Praporčetović, a member of the Association of Yugoslav Engineers and Architects, who probably also supervised the construction. However, the construction did not stop there. Another building was added shortly after the original one, called Palazzina, which was intended for consular affairs and carabinieri. It was designed by the Belgrade architect Ivan Belić but not entirely. The floor above that segment of the building was designed by the Italian architect Anton Colantoni.
The Italian embassy reflects everything that Italian culture is – tailor-made to people, elegant, pleasant, and reflecting the impeccable taste of the entire nation
The building’s interior and exterior were renovated in the 1950s, and subsequently in 2004 and 2005, when H.E. Antonio Zanardi Landi was the Italian Ambassador to Serbia. In those years, the facade was repaired and reconstructed, while the bathrooms and interior walls and service rooms were renovated. The building also got special lighting with the spotlights from the basement upwards producing a special effect on the building front and highlighting its architectural plasticity at night.
The building has a special architectural value and is one of the most beautiful diplomatic buildings in Belgrade. Namely, the ground floor part of the facade was built as piano nobile (noble floor), while the decoration above the windows stands out in its beauty compared to other floors. Di Fausto opted for an academic style but added eclectic elements typical of Italian culture, such as the Renaissance, Mannerism, Italian Baroque and Neoclassicism. The idea was to make a harmonious blend of Serbian architecture on Birčaninova Street, but also to highlight the superior tradition of Italian architecture that has dictated patterns of aesthetics to the entire Western world for centuries.
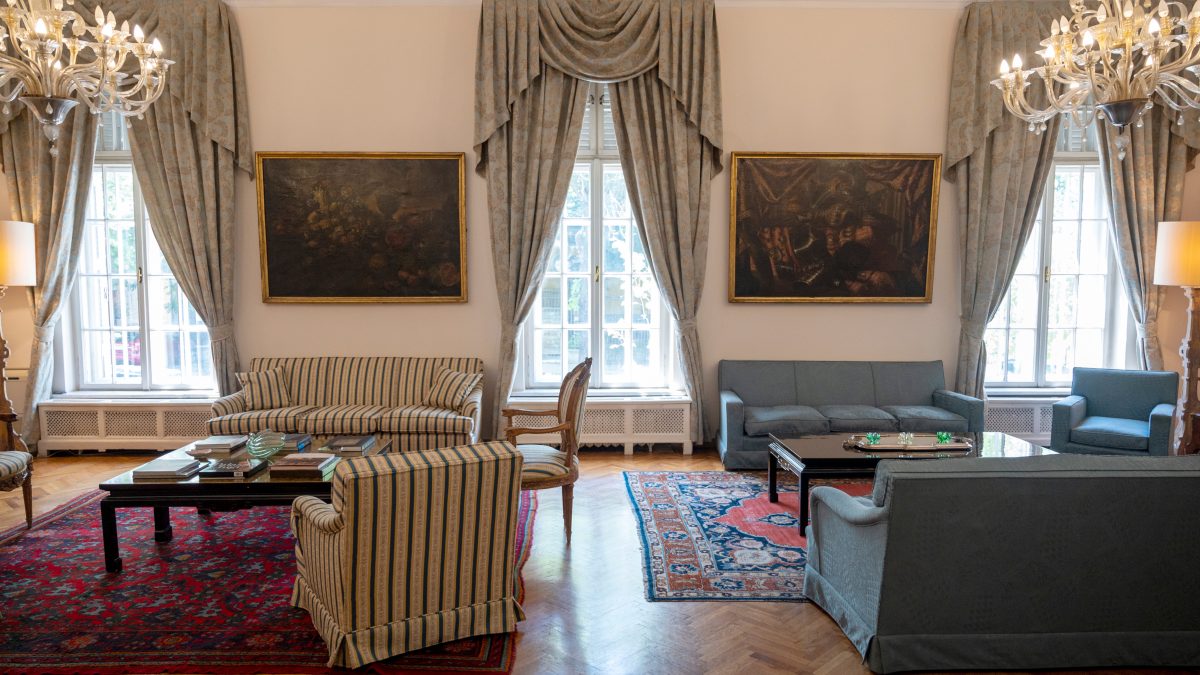
The walls look like they are made of natural stone, but that’s just an illusion – they are made of bricks and lined with artificial stone. The areas around the windows on the central block of the facade lined with red tiles look impressive. The first-floor windows feature lion’s heads, that is, more precisely, “masks”, which symbolize the highest authority, determination and ambition. There is also an unaccented wreath that separates the primary from the last, narrowest zone of the facade. It is interesting to note that, at the time when both countries became republics, the building got a new attractive element – stained glass – which was put there after the Second World War by the Serbian painter Predrag Milosavljević. The added part of the building stylistically fits in with di Fausto’s idea. It is connected to the old part of the building by a vaulted corridor with a path that leads to a beautiful garden, which is by one third lower than the original part.
Another wave of beautiful aesthetics washes you over when you enter the building. The interior is designed in a humanistic style. In the words of the architect A. Kadijević: “It is adapted to a representative and solemn purpose, which is interconnected by wide openings, glass and wall parapets on the ground floor, with the decorated ceilings featuring chandeliers made of Murano glass.” Mirrors are adorned with baroque decorations, and the paintings depicting Queen Elena, Italian cardinals, as well as modern painting motifs, hold an important value. The harmoniously sculpted fence on the staircase, which impression of elegance is underlined by beautiful vases, draws the eye. All in all, the Italian embassy reflects everything that Italian culture is – tailor-made to people, elegant, pleasant, and reflecting the impeccable taste of the entire nation.
