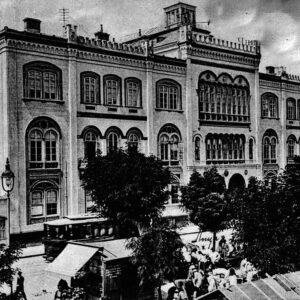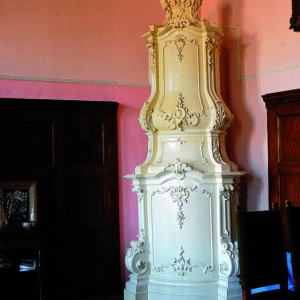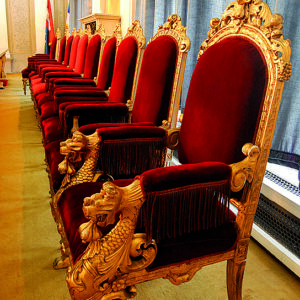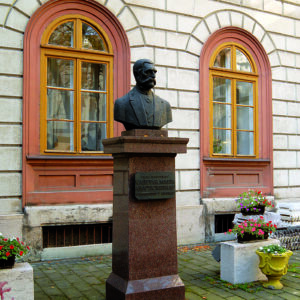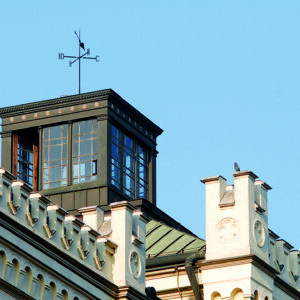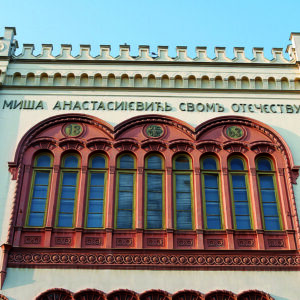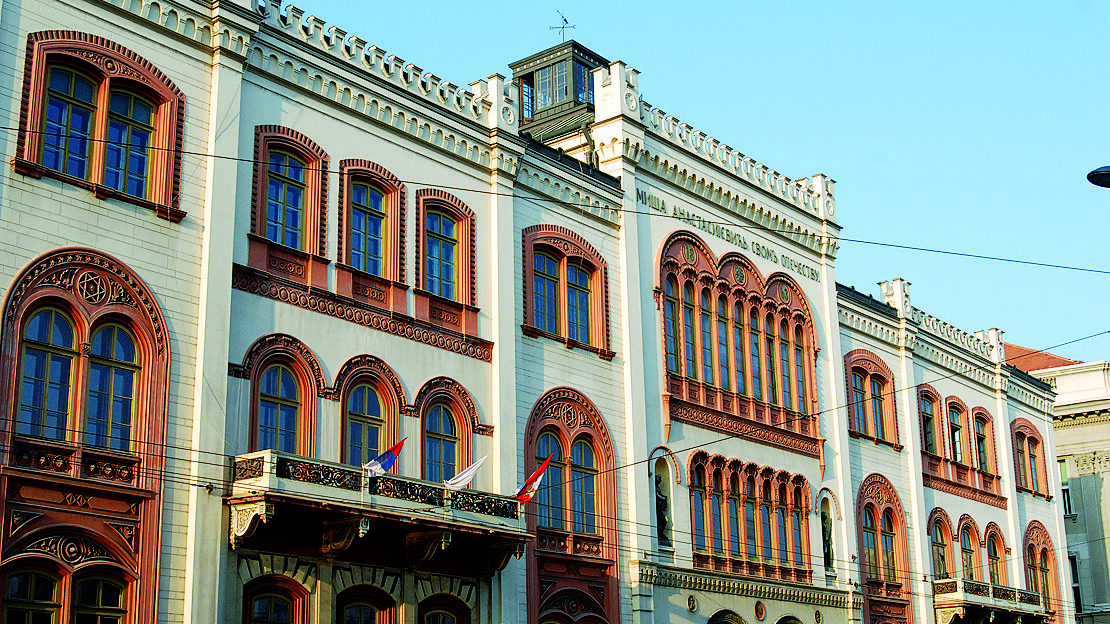
The architecture of this building is a testimony to Belgrade’s transformation from the oriental town to the European capital of modern urban structure and archetypal buildings
One of the most archetypal 19th-century palaces in Belgrade, Captain Miša’s Mansion, was built in the period from 1857 to 1863, next to the former Imperial Hotel, forming a line with public buildings stretching along the main Belgrade square – Velika Pijaca. The construction of this building in the immediate vicinity of Knez Mihailova Street, which was still in the process of being regulated, marked a turning point in the manner of construction and architectural thinking that dominated the construction activities in Belgrade at that time.
The architecture of this building is a testimony to Belgrade’s transformation from the oriental town to the European capital of modern urban structure and archetypal buildings. The palace was named after its builder, Captain Miša Anastasijević, a famous Belgrade salt merchant and shipping magnate. The palace was designed by the Czech architect Jan Nevole, while Josif Steinlehner was in charge of the construction. At first, Captain Miša wanted to build a court here for the unsuspecting ruling couple – his daughter Sara and Djordje Karadjordjević.
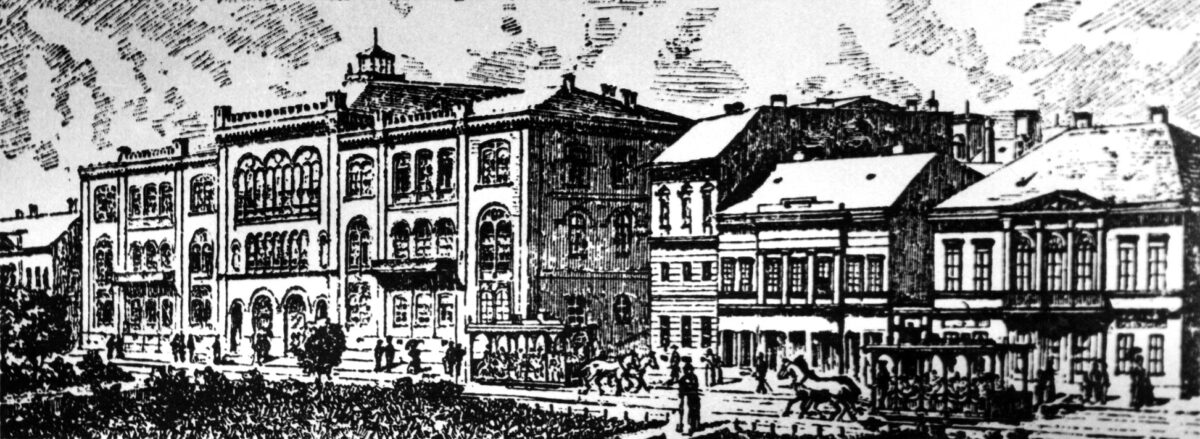
However, as the St. Andrew Day’s Assembly decided in 1859 to re-throne Prince Miloš in Serbia, all hopes of Karadjordjević coming to power were lost. Even during the construction, the building was bequeathed to the “fatherland” to house several cultural and educational institutions of the then Principality of Serbia – the Great School moved into it immediately after the construction, followed by the Gymnasium, the Ministry of Education, the Realka High School, the National Library, the National Museum and others. Furthermore, the palace’s ceremonial hall was the stage of important historical events – in 1864, the Serbian Assembly convened in it, in 1868, the founding meeting of the first engineering association in Serbia was held there, and in 1875, the first exhibition of architectural photographs and copies of frescoes from Serbian medieval monasteries, prepared by Mihailo Valtrović and Dragutin Milutinović, was staged at the ceremonial hall.
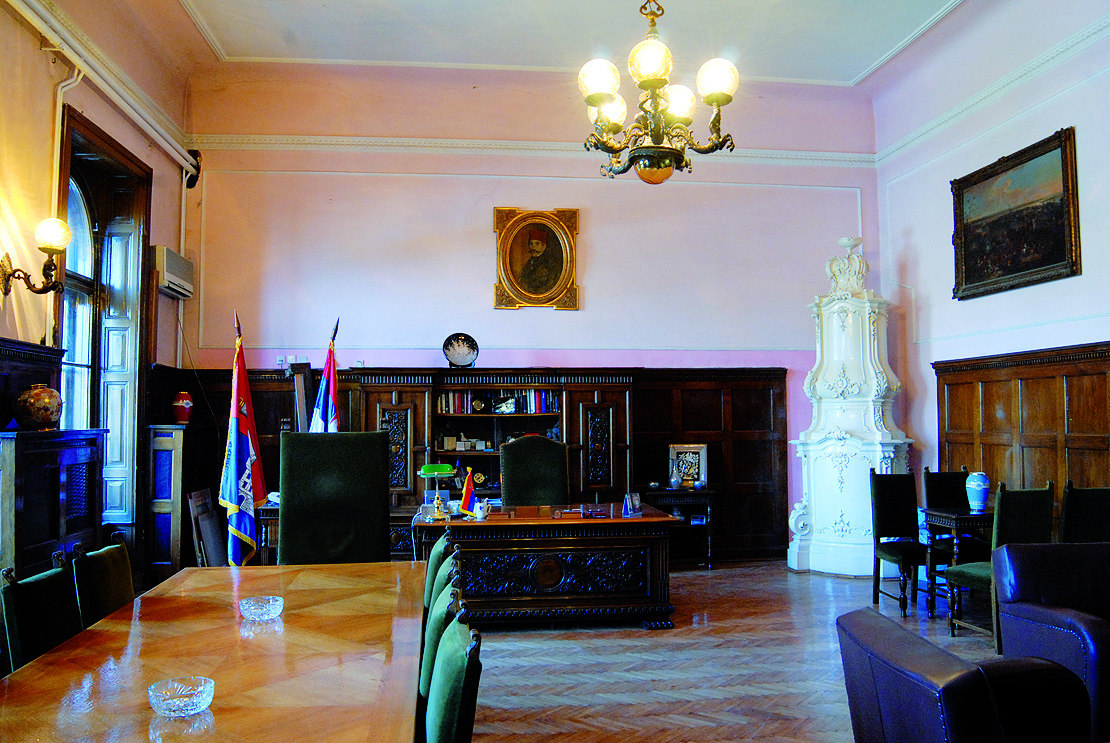
The intricate decorative elements on the mansion’s facade, which origins can be traced to Byzantine, Gothic and early Renaissance, delighted Belgraders, who dubbed the building a “Venetian palace”. The decorative repertoire of the facade, in addition to the friezes of blind arcades and decorative attics in the highest zone, consists of two full sculptures in niches, symmetrically placed on both sides of the main entrance at the height of the first floor. The sculptures – “Apollo with a Lyre” and “Minerva with a Spear and a Shield” – with their thematic and symbolic meaning allude to the artistic, educational and scientific purpose for which the building was intended during its construction. The sculptures, as well as medallions with motifs of angels above the entrance, are the work of an unknown author.
The final cubic volume in the shape of a closed block with an inner courtyard was most likely built in 1905 when the Great School became the University of Belgrade. Due to the expansion of educational needs and curricula of the newly established University, the premises of Captain Miša’s Mansion became insufficient for all teaching needs. After the expansion, in addition to the existing ones, the building also housed three departments of the Technical Faculty. Architectural classes took place in the inner courtyard, where, in a special atelier made for that purpose, the students were taught by the architect Branko Tanazević. For a while, there was an experimental antenna for wireless telegraphy mounted on the building, which was designed by Professor Djordje Stanojević.
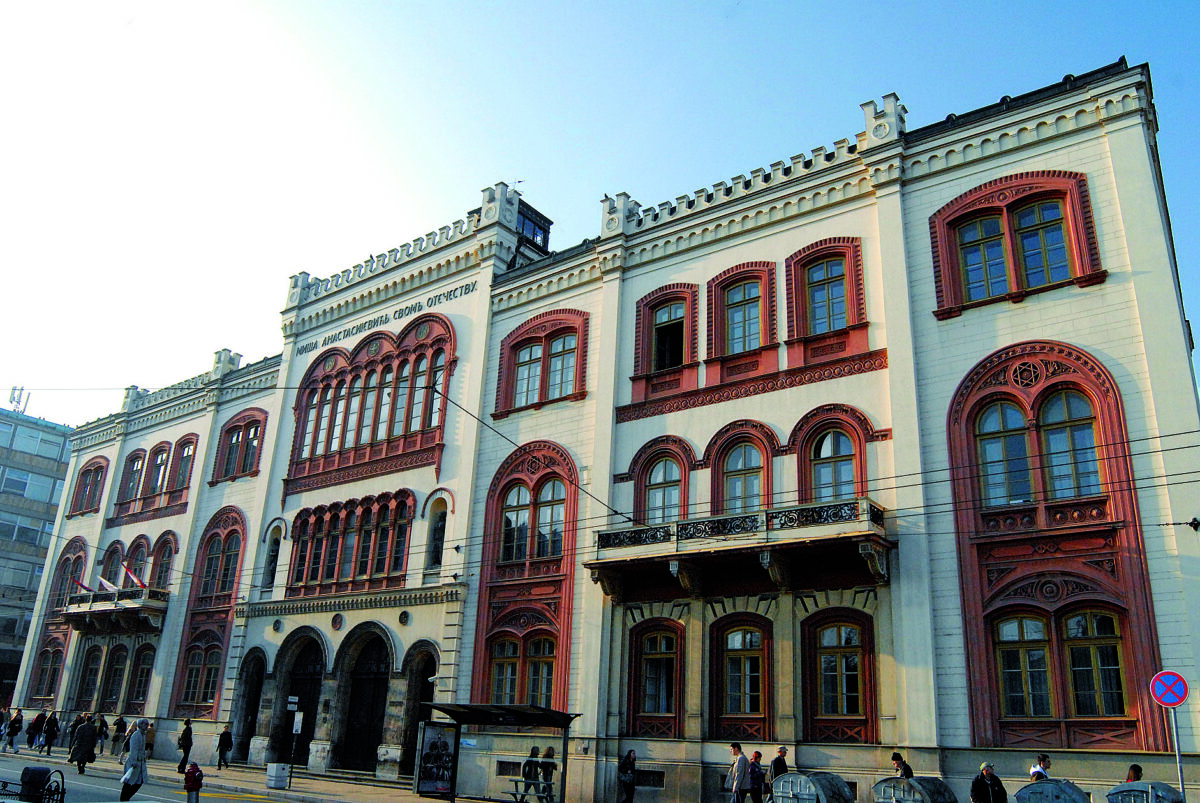
Cultural monument
For many years, the building, as the first palace built in the Central European style in Belgrade, was considered the most beautiful and monumental building in the city, admired by the citizens, world travellers and travel writers. As one of the most important buildings of Serbian architecture of the 19th century, and a significant testimony to its historical development, Captain Miša’s Mansion was one of the first monuments protected by the state due to its great cultural importance. The Decree on the Protection of Belgrade Antiquities from 1935 stipulated the protection of buildings, but the first legal act which actually regulated this matter was passed in 1946 by the Art Museum in Belgrade, which after the Second World War, was in charge of protecting the cultural heritage.
Gallery:
