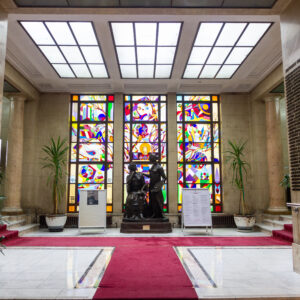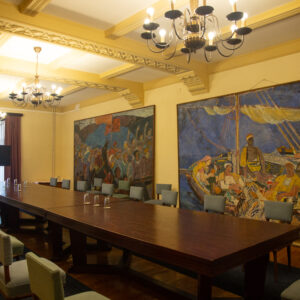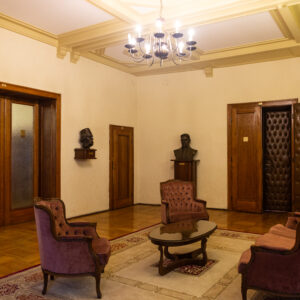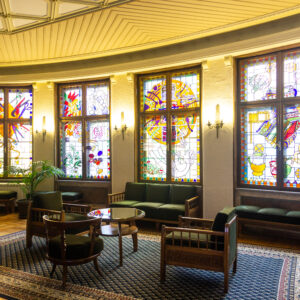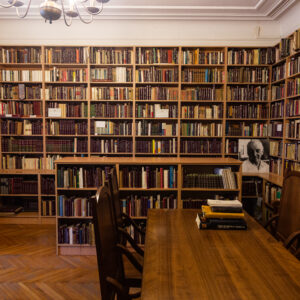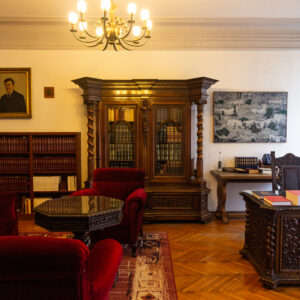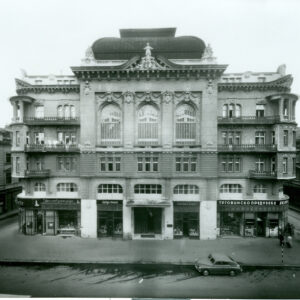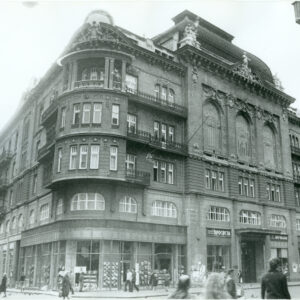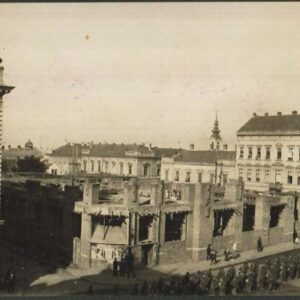The mansion housing the Serbian Academy of Sciences and Arts was built between 1923 and 1924 and was designed by the renowned Serbian architects, Dragutin Djordjević and Andre Stevanovic in 1912.
The Serbian Academy of Sciences and Arts, previously called the Serbian Royal Academy, was founded by a decree of King Milan Obrenović in November 1886. It was divided into four orders with a maximum of 25 members. Thanks to the law passed six years later, the number of academics increased to 34. The first academics, 24 of them, were appointed by King Milan in April 1887. The institution initially consisted of academics from natural, philosophical, and social sciences and the Academy of Arts.
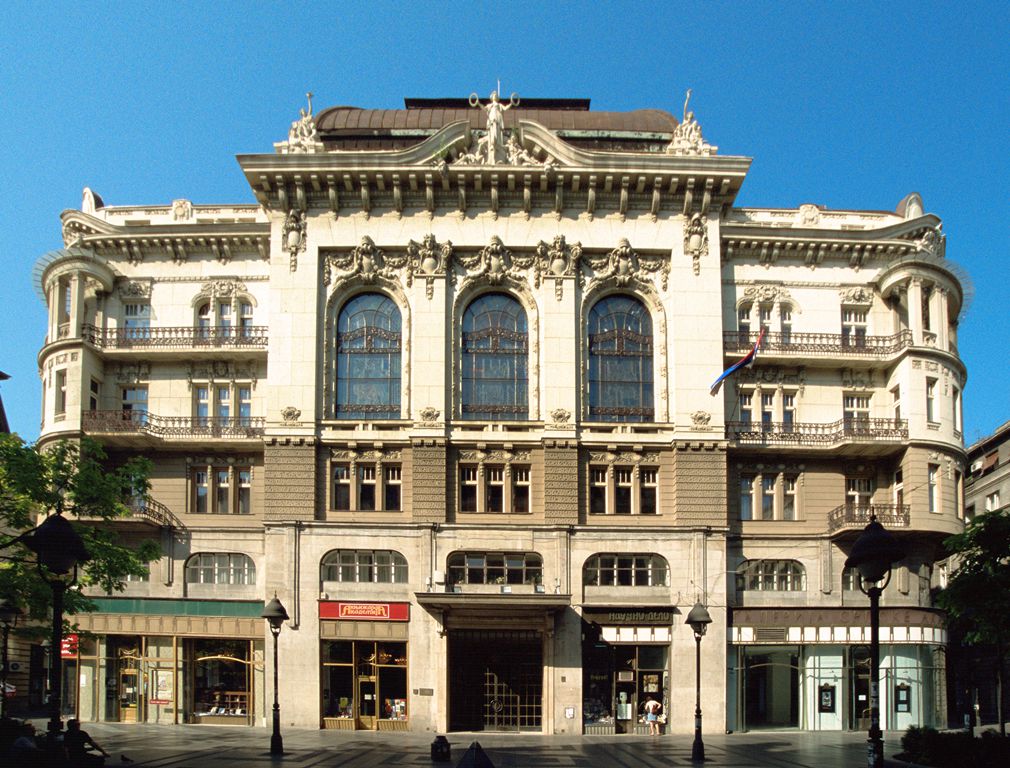
Josif Pančić was elected the first president, who, at the time of his appointment, was so ill that he couldn’t even give a speech when he became the president. His sermon is considered his scientific testament in which he tells the newly established Academy to be guided “only by truth and strict scientific objectivity” in its work.
In 1974, the Serbian Royal Academy has renamed the Serbian Academy of Sciences and Arts and instead of four, had six departments (natural and mathematical sciences, technical sciences, medical sciences, literature and languages, social sciences and the department of fine and musical arts).
The initial design was done by the architect Konstantin A. Jovanović in 1900, but it was never used due to exuberant costs. Initially, the Museum of the Serbian Land and the National Library were also supposed to be housed there. The same architect did the second design in 1908 which was also harshly rejected by the Academy’s corresponding member, architecture professor Andro Stevanović, who called it “too monotonous, stereotypical and outdated”, and accused it of resembling “a large Viennese hotel” just like designs of a myriad of architects before him. Architect Jovanović thought that Stevanović was offensive and terminated the cooperation with the Academy. The design of the Academy’s building was then entrusted to architect Dragutin Djordjević, associate university professor, who designed the base together with architect Andro Stevanović, who was entrusted with designing the façade and the main dome. Architect Milan Minić also collaborated on the design.
At the time it was completed, it was one of the largest buildings on Kneza Mihaila Street. The design itself was a comprehensive job because the building had a great foundation and building fronts looking at three streets. It was supposed to be monumental and emblematic because it housed such an important national institution.
The main feature of the facade which looks at Knez Mihailova Street is the wide middle part which ends in a large-scale dome. Stylistically, it resembles eclecticism with elements of neo-baroque and secession. All decorative elements on the façade have a pronounced emblematic shape. All mezzanine ceilings and all bridges, as well as cornices and the roof, are made of reinforced concrete, while smaller roofs and domes are made of iron. Both the building’s exterior and the interior are made from luxury and top-quality materials – artificial stone, plaster, bronze, iron and coloured glass. At the time, the building had state-of-the-art piping, as well as hot and cold water, steam heating, telegraphy connection, lifts, vacuum devices, telephones and its own power plant.
